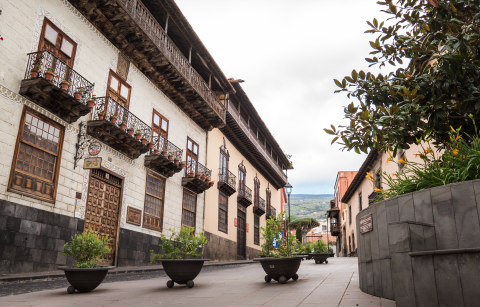
This is one of the main attractions in La Orotava. Here you can find the Carpet Art Centre and some of the most ostentatious and representative stately homes of the town’s aristocracy. You can see the façade of the Méndez Fonseca house or "Casa de los Balcones", the Ximénez Franchy house, which houses the Carpet Art Centre, and the Molina house. Just ahead, at number 3 on Calle San Francisco, is the Méndez Fonseca house or "Casa de los Balcones", a name that it was given due to the exquisite carved wooden balcony perched on its façade. The wood used in traditional carpentry in La Orotava is pine and in some cases Canarian laurel wood. Its style has an indisputable Portuguese influence.
Let's look at the house next to this one, number five. This is the Ximénez Franchy home and it currently houses the Carpet Museum.
It was originally a domestic building whose construction began in the mid-17th century. Here again you can see the fine Portuguese-influenced woodwork on the balcony and the door and window frames. Inside, you can see how the floor is arranged around a central courtyard, a typical feature of traditional Canarian architecture.
This building was used as a private citadel, with rooms divided and rented out at low cost. The citadels, which proliferated in the 19th century, were small communities of citizens from disadvantaged backgrounds. They lived in large buildings, and sometimes entire families shared their everyday lives side-by-side. Some convents in La Orotava that were expropriated from the church during the Spanish Confiscation also fulfilled this function, such the Santo Domingo Convent.
In this museum, you’ll see the process of creating both sand and flower carpets and historical images of the carpets.
Let's look at the huge house in front of the Carpet Art Centre, Casa Molina. Built at the end of the 16th century, it occupies a huge plot that takes up an entire block on Calle San Francisco. Inside you can find a courtyard in the traditional Canarian style.
The enormous façade is of the late Renaissance style with some plateresque details. Its carved pilasters stand out. Carving was used at the end of the Renaissance and consists of a partial sculpting out of the pilaster, giving a play of light and shadows.
After multiple changes of ownership, the property went into decline at the end of the 19th century. Its courtyard and spacious rooms began to be used as a cockfighting venue. After a fierce dispute, the cockfight bettors destroyed and ransacked the house. It was declared a ruin at the beginning of the 20th century and was later restored.
Continue up the street. You’ll find your next stop in the upper corner of the Molina House.





